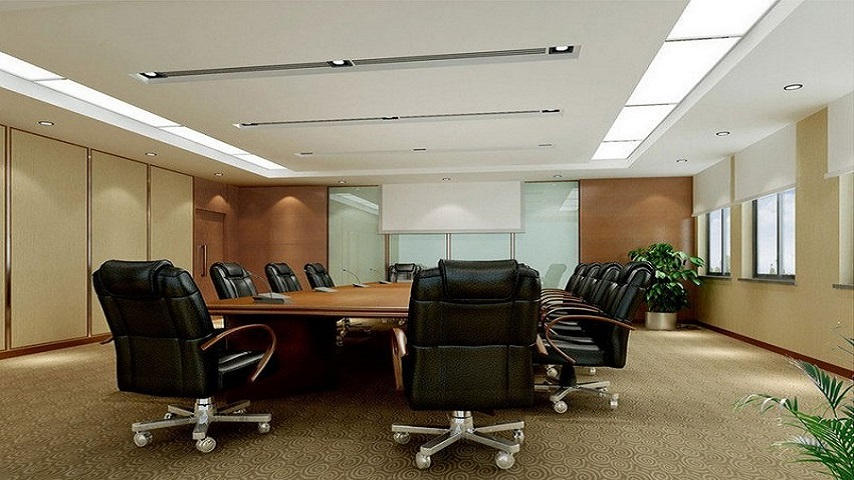Imagine wanting to launch a new office, a retail store, or even a restaurant, and having to juggle designers, architects, contractors, furniture suppliers, and dozens of other vendors. The sheer complexity can be overwhelming, often leading to delays, budget overruns, and a diluted vision. This is precisely why turnkey interior projects have become the gold standard for businesses seeking efficiency, quality, and peace of mind.
A turnkey project, by definition, is one that's delivered completely ready for immediate use – you simply "turn the key" and step into your fully functional space. But what exactly goes on behind the scenes to make this seamless transformation possible? It's a meticulously orchestrated process involving several critical phases, all managed by a single, accountable partner.
Phase 1: The Vision & Discovery – Laying the Foundation
Before any design work begins, a skilled turnkey partner invests heavily in understanding your unique needs and aspirations. This is the discovery phase, where the blueprint for success is laid.
- In-depth Consultation: This isn't just a casual chat. The team will delve into your business goals, brand identity, company culture, operational workflows, and specific functional requirements. For an office, they'll analyze team sizes, collaboration needs, and future growth projections. For retail, it's about customer flow, product display, and brand experience.
- Site Analysis: A thorough assessment of the existing space is crucial. This includes surveying the current layout, structural elements, HVAC systems, electrical capacity, natural light, and any regulatory constraints.
- Budget & Timeline Definition: Realistic financial parameters and project deadlines are established collaboratively, forming the boundaries within which the entire project will operate.
- Feasibility Studies: Evaluating the viability of the proposed design within the existing space and budget.
Phase 2: Design & Development – Bringing Ideas to Life
Once the foundation is solid, the creative and technical design process begins, translating concepts into tangible plans.
- Conceptual Design: The initial creative phase involves mood boards, preliminary sketches, and conceptual layouts that capture the aesthetic and functional direction. This is where the brand identity truly begins to take physical form.
- Space Planning & Layout: Detailed floor plans are developed, optimizing flow, zoning different areas (e.g., workstations, meeting rooms, reception, breakout areas), and ensuring efficient use of every square foot.
- 3D Visualization & Renderings: High-quality 3D renderings and virtual walkthroughs allow you to "experience" the space before construction even begins, enabling clear feedback and informed decision-making.
- Material & Finish Selection: All finishes – flooring, wall coverings, ceiling treatments, paint colours – are meticulously chosen, considering durability, aesthetics, acoustics, and maintenance.
- Furniture, Fixtures, & Equipment (FF&E) Specification: This includes selecting every piece of furniture, lighting fixtures, plumbing fixtures, appliances, and specialized equipment that will inhabit the space, ensuring they align with the design vision and functional requirements.
- Technical Drawings & Documentation: Comprehensive architectural, electrical, plumbing, and HVAC drawings are produced, detailing every technical aspect required for construction and installation.
Phase 3: Procurement & Management – Sourcing and Coordinating
This phase is where the strategic planning transitions into meticulous execution, involving complex logistics and vendor management.
- Supplier Sourcing & Vetting: The turnkey partner leverages their network to source high-quality materials and FF&E from trusted suppliers, often securing better pricing due to bulk purchasing power.
- Procurement & Logistics: Managing orders, tracking deliveries, and coordinating the timely arrival of all components to the site, minimizing delays and ensuring everything is available when needed.
- Vendor Coordination: Acting as the central point of contact for all sub-contractors (e.g., electricians, plumbers, carpenters, IT installers), ensuring seamless communication and scheduling.
- Budget Management: Rigorous tracking of all expenditures against the approved budget, providing transparent reporting and flagging any potential cost deviations.
Phase 4: Execution & Installation – Building the Vision
This is the hands-on phase where the design physically comes to life, overseen by dedicated project managers.
- Site Supervision & Quality Control: Experienced project managers oversee all construction and installation activities, ensuring adherence to design specifications, quality standards, and safety regulations. Regular site visits and inspections are paramount.
- Civil Works & Interior Fit-Out: This includes demolition (if any), construction of new walls, flooring installation, ceiling work, and all interior finishes.
- MEP (Mechanical, Electrical, Plumbing) Installation: Integration of all necessary utility systems, ensuring functionality, safety, and compliance with codes.
- Furniture & Fixture Installation: Careful assembly and placement of all furniture, specialized equipment, and decorative elements.
- Technology Integration: Installation of IT infrastructure, AV systems, security systems, and other smart office technologies.
- Snagging & Punch List: A detailed final inspection to identify any minor deficiencies or "snags" that need rectification before handover.
Phase 5: Handover & Post-Completion Support – The Grand Opening
The final stage marks the completion of the project and ensures a smooth transition for the client.
- Final Inspection & Handover: A walk-through with the client to confirm all aspects of the project meet expectations, and all systems are fully functional. Keys are handed over, and the space is officially ready.
- Documentation: Providing comprehensive documentation, including warranties, operating manuals for equipment, and as-built drawings.
- Post-Completion Support: A good turnkey partner often offers a period of post-completion support, addressing any minor issues that may arise after occupancy and ensuring client satisfaction.
By entrusting your project to a skilled turnkey interior partner, you gain a single, expert point of accountability, transforming a complex undertaking into a streamlined, efficient, and ultimately successful venture. It allows you to focus on your core business, confident that your new space will be delivered on time, within budget, and exactly as envisioned.
Top-Class Materials and Finishes That Define Modern Office Interiors
Workstation Furniture That Works: A Turnkey Approach to Efficiency and Style
